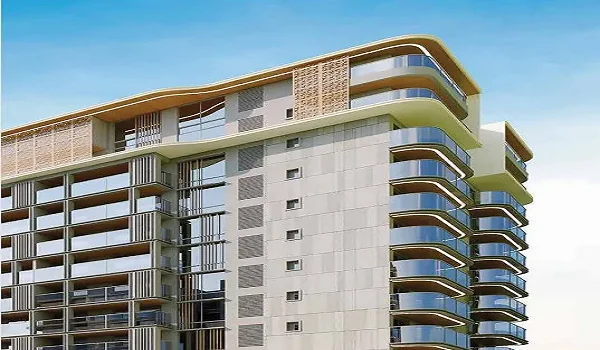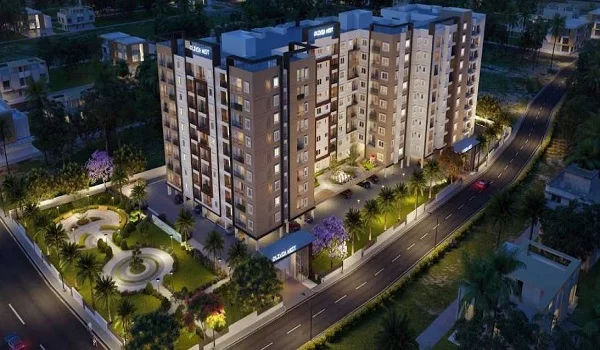Sowparnika Euphoria Master Plan

The Master Plan of Sowparnika Euphoria covers 8.5 acres of land in East Bangalore's prime Whitefield neighbourhood. The detailed master plan includes 1,102 apartment units with 1, 2, and 3 BHK homes on high-rise towers with B+G+14 stories and expansive open spaces with lush greenery. The project is surrounded by major employment centres, setting a higher standard for contemporary apartment building architecture.
The master plan outlines the phases involved in planning and executing a project. It assists in determining the project's requirements or objectives, the beneficiaries or those it would affect, and the best course of action by developing a plan. The property's residents can see these ideas in advance to reduce the time spent deliberating over and making financial selections.
Sowparnika Euphoria Apartment Master Plan

The master plan graphically shows the towers of the Sowparnika Euphoria Apartment complex. It has a luxurious apartment with two basements, a ground floor, 14 floors of residential blocks, a ground floor, and 1102 residential units.
The Sowparnika Euphoria apartment master plan offers a variety of apartment sizes, including:
- 1 BHK
- 2 BHK
- 3 BHK
The smart design of every apartment on the property gives a view of the beautiful surroundings. Every building will have a designated location and a green space at the suggested location. Every modern unit will have a balcony with spectacular views. The project will include parks and gardens, along with lovely landscaping. Additionally, there will be sporadic design components everywhere.
The project master plan includes a demonstration of a fully equipped clubhouse, a sizable indoor common area, a health centre, co-working spaces, a gymnasium, an outdoor sports court, a swimming pool, and many more thoughtfully designed amenities. There are lots of venues to mingle, play sports, and take in the entertainment in Sowparnika Euphoria. These premium residences prioritize modern security around the clock with well-trained security staff.
Sowparnika Euphoria Clubhouse Master Plan

The elegant clubhouse in the project will include many features and top amenities, providing residents with a wonderful living environment that meets their needs for entertainment, fitness, and amusement. Having access to all of these benefits will improve their daily activities.
More than 25+ beautifully constructed clubhouse amenities are available at Sowparnika Euphoria. These include a large retail area, luxurious and completely furnished co-working spaces, a health centre, and an indoor gym. A party hall, indoor sports courts, indoor pools, and leisure areas are examples of sports and entertainment facilities.
- Multifunctional Hall
- Salon & Spa
- Indoor Kids Play Area
- Coffee Shop
- Restaurants
- Indoor games
- Dance Room
- Laundromat
- Swimming Pool
- Banquet Kitchen & Store
- Indoor Kid's Pool
- Mini Theatre
- Co-Working Space
- Meeting Room
- Yoga
The project would offer the residents good living conditions and safe living environments. The builder's first concern is the homeowner's comfort. Nothing is being spared in the construction of the largest housing enclave. Sowparnika Euphoria is the most anticipated residential development in East Bangalore near the Whitefield.
FREQUENTLY ASKED QUESTIONS
1. What is meant by a Master Plan in the residential project?
A master plan is a document that spatially shows development and land use. Residents can use this document and policy guidance to help them visualize their future homes, and communities can use master plans as a reference for making decisions about development and land preservation.
2. What does the Sowparnika Euphoria master plan show?
The master plan illustrates the layout of the apartment units in the buildings, provides a general overview of the project, and showcases the towers and open space.
3. Do all the rooms get enough natural light in the project?
Every unit in the project is designed to have good ventilation and maximum natural light.
4. Does the project include eco-friendly features?
Sowparnika Euphoria is dedicated to sustainability and environmental friendliness, highlighting many green features in the project's master plan. The project efficiently utilizes state-of-the-art technology to sort waste and effectively collect rainfall.
5. Do the units in the project follow Vaastu?
Every unit in the project is built following Vaastu principles and optimally utilizes the available space.
Disclaimer: Any content mentioned in this website is for information purpose only and Prices are subject to change without notice. This website is just for the purpose of information only and not to be considered as an official website.
|
|