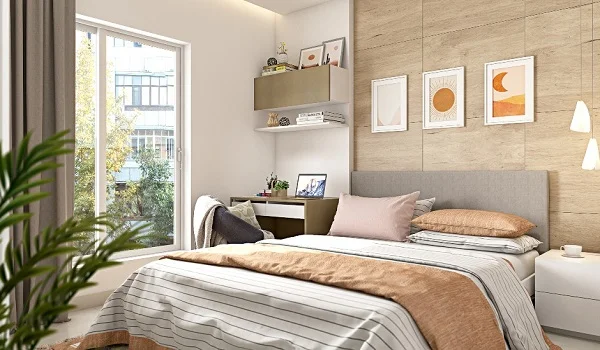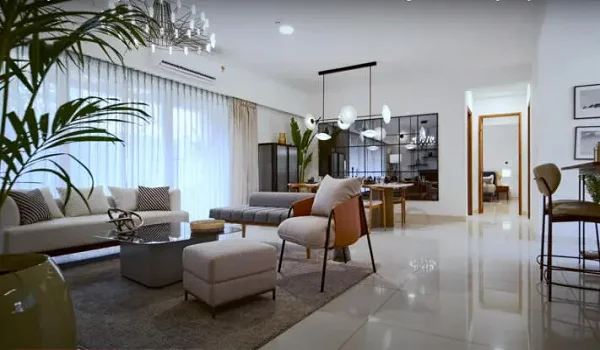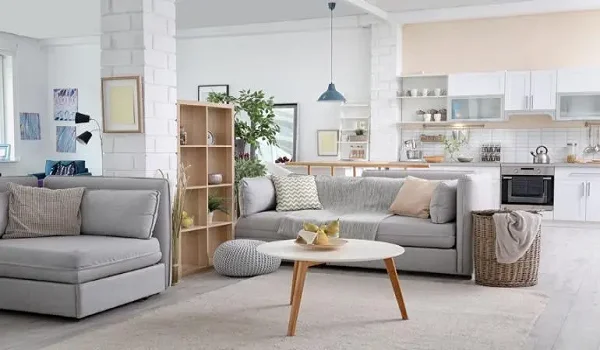Sowparnika Euphoria Floor Plan
Sowparnika Euphoria Floor Plans are available in 1, 2, and 3 BHK sizes and are carefully designed to maximize space, provide natural light, and ensure proper ventilation. These plans are made to meet the needs of both current and future inhabitants, offering a cosy and lively living area. They also boast contemporary facilities and elegant architecture.
The floor plan of an apartment is a 2D or 3D graphic showing the interior design layout from above. The plan includes all the rooms in the house, including the living room, bedroom, balcony, and other frequently utilized spaces, and it includes names, measurements, and spacing between walls.
Sowparnika Euphoria offers apartments in various sizes and dimensions, as mentioned below;
| Unit Type | Size | Price |
|---|---|---|
| 1 BHK | On Request | On Request |
| 2 BHK | On Request | On Request |
| 3 BHK | On Request | On Request |
Sowparnika Euphoria Apartments Floor Plan
The Sowparnika Euphoria residential complex has 1102 apartment units with detailed floor plans. The floor plans show every home's precise layout, helping purchasers select the kind of apartment that best meets their space needs. Each house is constructed to exact standards and to appeal to individuals who value stylish, contemporary architecture.
These floor plans, which show the layout of each house in the project, help buyers choose an apartment design that meets their floor area needs. All age groups will love the layout of these residences because each space is designed to be neat and orderly.
Types of Apartment Floor Plans available in Sowparnika Euphoria:
- 1 BHK Apartment Floor Plan
- 2 BHK Apartment Floor Plan
- 3 BHK Apartment Floor Plan
1 BHK Floor Plan of Sowparnika Euphoria

The floor plans of Sowparnika Euphoria's 1 BHK flat are designed to provide cosy living spaces in a small footprint. These opulent flats are designed to offer students and bachelors a pleasant place to live.
These apartments have great natural light and ventilation, brightening the living area and promoting calm. The 1 BHK floor plan is perfect for couples or nuclear families seeking a luxurious yet comfortable living arrangement due to its effective use of space.
1 BHK Apartment in Sowparnika Euphoria consists of:
- Grand Foyer
- Living area attached with Dining
- 1 Bedroom
- 1 Washroom
- 1 Kitchen
- Utility
- 1 Balcony
2 BHK Floor Plan of Sowparnika Euphoria

The Sowparnika Euphoria 2 BHK floor plan offers good use of space and comfort. These houses have enough room for a small family and friends. It also features a fantastic open kitchen and living space to meet everyone's needs. The future project's wide, roomy living areas present individuals with a new way of living.
2 BHK Apartment in Sowparnika Euphoria consists of:
- Premium Foyer
- Living Room
- Dining Area
- 2 Bedrooms (1 Master Room+ 1 Guest Room)
- 2 Bathroom
- Kitchen with Utility area
- 1 Balcony
3 BHK Floor Plan of Sowparnika Euphoria

The large, open floor plan of the Sowparnika Euphoria 3 BHK provides an abundance of living space, a large living area, and great circulation throughout the house. These 3 BHK residences are great for families that co-live or wish to add more space to their homes for activities or an office.
3 BHK apartments in Sowparnika Euphoria consist of:
- Luxurious Foyer
- Living area
- Open Dining area
- 3 Bedrooms (Master bedroom + Guest Room)
- 3 Modern Washrooms
- Kitchen with attached utility area
- 3 Balconies
Most apartment floors will be made of premium vitrified or granite tiles. High-quality materials are used in construction to give occupants a first-rate living space. Elevators will be installed in each building block to make moving around easier for people and products.
According to the builders' policies and guidelines, changes to the floor plan will be allowed after you purchase the home. The developers assure buyers that the finest apartments are offered to satisfy the needs and likes of different families and individuals.
FREQUENTLY ASKED QUESTIONS
1. Which floor plan sizes are offered by Sowparnika Euphoria?
Floor plans for 1, 2, and 3 BHK units are available at Sowparnika Euphoria in various sizes and styles.
2. Do the apartments in Sowparnika Euphoria have spacious living and sitting areas?
Yes, the apartments at Sowparnika Euphoria have spacious living and sitting areas. The large windows and well-thought-out layouts ensure abundant natural light.
3. Will altering the floor plan incur additional costs?
During the pre-launch event, the builder will disclose the comprehensive floor plan and the costs associated with any modifications.
4. What are the uses of a floor plan?
The floor plan is not just a blueprint. It's the backbone of the building and interior design processes. Architectural drawings depict the finished house, ensuring every detail is in place.
5. Will the apartments have enough ventilation and lighting?
Every unit in the complex will have multiple windows and balconies to let in natural light and fresh air.
Disclaimer: Any content mentioned in this website is for information purpose only and Prices are subject to change without notice. This website is just for the purpose of information only and not to be considered as an official website.
|
|


